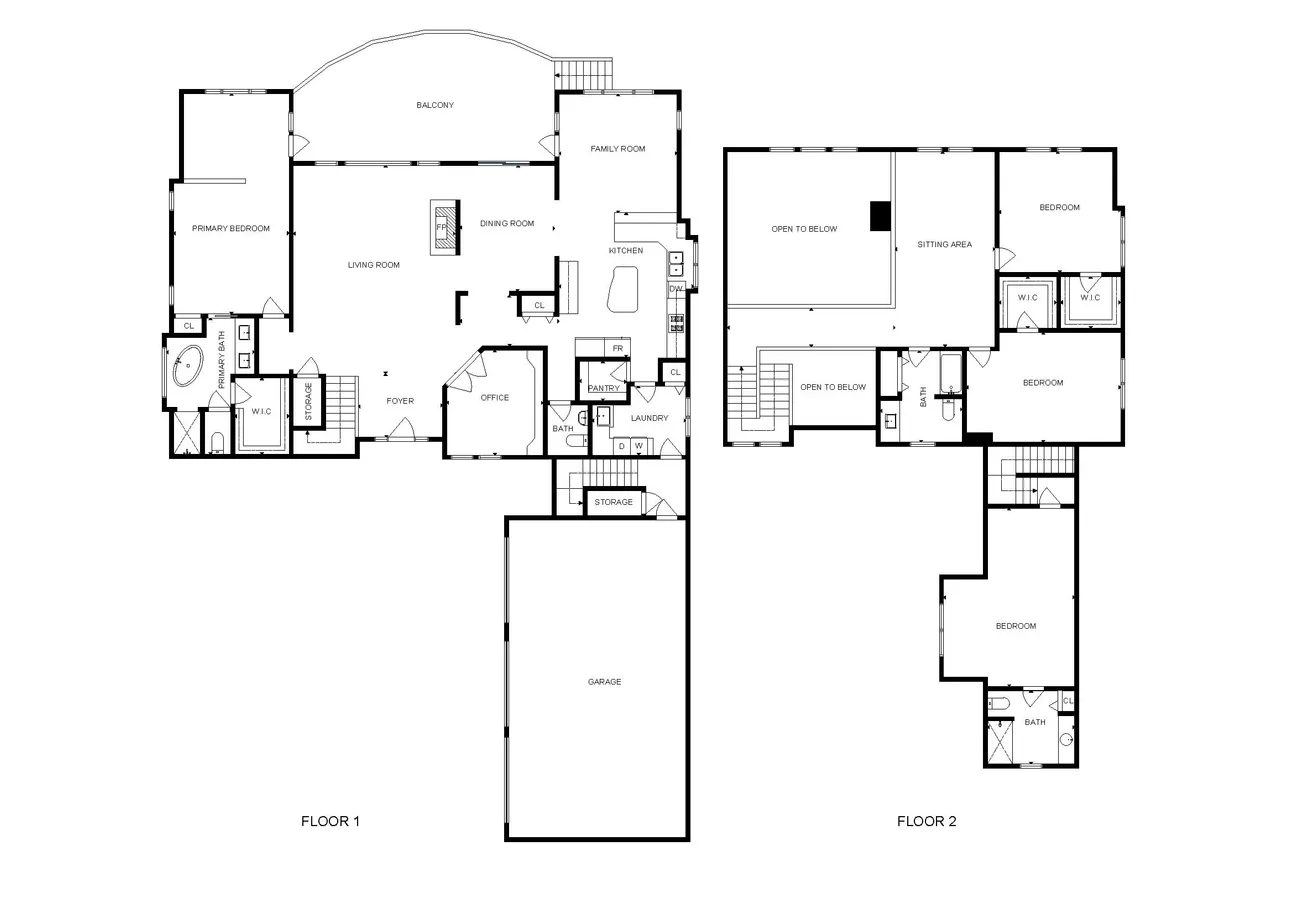- Bedrooms
- Baths
- Sq. Ft.
- Year Built
- Acres
Design Is In The Details.
Enjoy sunsets and panoramic views of Puget Sound and the Olympic Mountains from nearly every room in this custom-built, original-owner home on Bainbridge Island’s prized South End. Nestled on a peaceful dead-end street with no homes across the street, this sundrenched, west-facing 1.28-acre property offers a rare sense of space, light, and serenity. A lush backyard unfolds toward sweeping western views, anchored by a charming gazebo on the lower lawn and framed by a partially covered view deck—perfect for year-round indoor-outdoor living. Antique lanterns from Hong Kong line the driveway, and fragrant jasmine greets you at the entry. Inside, a thoughtful floor plan pairs drama and comfort with vaulted pine ceilings, cherry hardwood floors, and a soaring two-story living room with a wood-burning fireplace (plumbed for gas). Expansive windows throughout bring in light and expansive views, from the grand living and dining spaces to the open-concept kitchen and adjacent family room. The chef’s kitchen features a walk-in pantry, generous prep space, bar seating, and newer appliances, including dual ovens, a Thermador gas cooktop with warming drawer, and a new dishwasher. The main-level primary suite offers a tranquil retreat with deck access, a sitting area, a walk-in closet, a recently updated spa-like bath with heated floors, a freestanding tub, a walk-in shower, and a heated towel rack. The home offers four bedrooms, smartly separated for privacy: the primary suite on the main, two additional upstairs bedrooms, and a guest suite above the garage with an ensuite bath and kitchenette—ideal for visitors, live-in care, or multigenerational living. Additional features include a dedicated office/den with built-ins, three walk-in bedroom closets, and a spacious mudroom/laundry connecting the kitchen to the oversized 3-car garage, which is wired for a Level-2 EV charger. System highlights include a forced air (ducted) heat pump, whole-house multi-zone audio, heated floors in both remodeled baths, CAT5 cabling, a dedicated subpanel for a generator, and an 80-gallon heat pump water heater with a recirculating pump system. Pre-inspected and beautifully maintained by the original owners, this home is move-in ready and a rare offering in a coveted setting. Located just minutes from Lynwood Center and Pleasant Beach Village and a short walk to the Gazzam Lake trail network, this is Bainbridge Island living at its best.
Extraordinary properties are different at every level.
Property Details
- MLS ID: 2402557
- Bathrooms: 4 (2 full, 1 half, 1 three-quarter)
- Community: Baker Hill
- County: Kitsap County
- Elementary School: Capt Johnston Blakel
- Flooring: Ceramic Tile, Hardwood, Carpet
- High School: Bainbridge Isl
- Interior Square Footage: 3,790
- Junior High School: Buyer To Verify
- Lot Size Sq. Ft.: 55,757
- Lot Style: Dead End Street, Paved
- Property Subtype: Single Family Residence
- Style: Northwest Contemporary
- Year Built: 2001
- Web ID: 5D2R3J
Amenities
- Site Features: Cabana/Gazebo, Cable TV, Deck, High Speed Internet, Patio, RV Parking
Additional Highlights
- Appliances That Stay: Dishwasher(s), Double Oven, Microwave(s), Refrigerator(s), Stove(s)/Range(s)
- Exterior: Cement Planked
- Fireplace Features: Wood Burning
- Land/Topography: Level, Partial Slope
- Roofing: Composition
- View: Mountain(s), Sound, Territorial
- Water Source: Public
Taxes and Fees
- Taxes (Est): $12,671
- Taxes (Year): 2025
Floor Plans


Location
3969 Palomino Drive NE, Bainbridge Island, WA 98110Get Driving DirectionsContact Us



